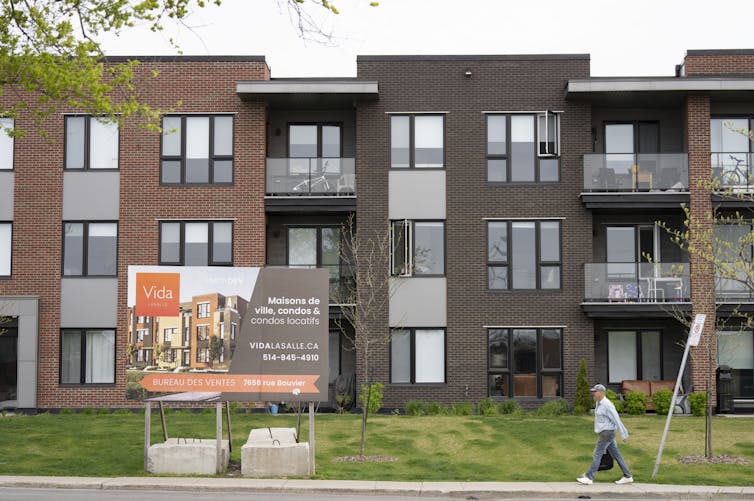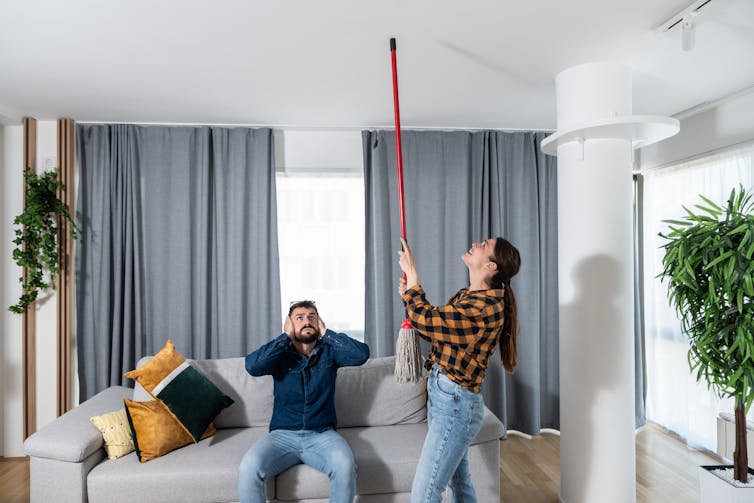Canada’s housing crisis demands better buildings — here are the changes that could improve apartment and condo life

As Canada grapples with an ongoing housing crisis, the need for more housing — particularly in cities — is becoming increasingly apparent. To effectively address this challenge, Canada needs to focus on constructing more multi-unit residential buildings, like apartments and condominiums.
This is especially important because Canada becomes increasingly urbanized with each passing year. In 2021, 73.7 per cent of Canadians lived in one of the country’s large urban centres.
But Canada doesn’t just need more housing — it needs good quality housing. And the multi-unit housing sector is plagued with performance issues that negatively impact residents.
To address the growing urban population, along with the joint affordability and climate crises, Canada needs to ensure these new multi-unit residential buildings are more affordable and energy-efficient.
In order to ensure new housing prioritizes comfort and health, future residents and building owners should know what design choices to advocate for.
Design vs. reality
When appropriately designed and operated, multi-unit housing can be more sustainable than detached homes. They can also improve the viability of public transportation and reduce urban infrastructure costs and associated environmental impacts.
Despite these advantages, multi-unit residential buildings have issues to contend with: they are less energy efficient than detached homes and often suffer from a number of comfort-related challenges.

Many people who have lived in apartments or condos can empathize with issues like noisy neighbours, smoke and odour transfer and poor heating or cooling.
Fortunately, many of these issues can be addressed through simple design changes. By examining the research on these issues, we can better understand how design and operation failures contribute to these negative impacts and identify effective strategies to mitigate them.
Improving ventilation
Unpleasant odours are a common and bothersome issue faced by apartment and condo residents.
The main causes of odours making their way into suites are ventilation systems and air leakage between suites and other areas of the building or the outside.
Many existing multi-unit residential buildings are ventilated with central pressurized corridor systems. This system delivers outdoor air to a building’s corridors, creating positive pressure. The outdoor air then enters individual suites through intentional gaps underneath front doors.
Unfortunately, these systems don’t work reliably because they are highly sensitive to changes in outdoor temperature, wind and the opening and closing of doors and windows. They also use a lot of energy.
Better performance can be achieved with central direct-ducted systems. In these systems, outdoor air is delivered directly to each suite through ducts. While these systems are still affected by seasonal changes and the opening and closing of windows, it’s to a lesser degree.
The best approach is for each suite to have its own decentralized ventilation system. These systems, known as suite-based heat or energy recovery ventilators (commonly called HRVs or ERVs), supply outdoor air directly to suites while extracting stale air. If you have this type of system, make sure you don’t have a gap under your suite door!
Stopping air leakage
Air leakage can transfer smells between suites through walls and floors or indirectly via air coming in from corridors. To address this, we want to compartmentalize suites by making the walls, ceiling and floor airtight.
There are tests to help developers assess the level of compartmentalization in a suite, but these tests only measure total air leakage for the entire suite and don’t account for one component being leakier than another.
In the buildings we’ve studied, the leakiest walls are those separating the corridor from the suite. This is where developers should focus additional air-sealing efforts, along with sealing stairwell doors and adding elevator vestibules.
Sound-proofing suites
In multi-unit housing, residents are often exposed to various sources of noise from neighbours, the outside or building systems like elevators or plumbing.
Dealing with noise is complex; sometimes we use one type of noise to drown out another, which can exacerbate existing acoustic problems.

Different types of sound require distinct approaches for noise reduction. Airborne noise, like talking, is partly addressed automatically if suites are appropriately compartmentalized. Impact noise, like stomping, can be reduced by applying an acoustic underlay below the finished floor.
Outdoor noise can be addressed with more airtight exterior walls and smaller windows, both of which also have temperature and energy benefits.
Noise from building systems is best addressed through positioning (e.g., not having heat or energy recovery ventilators in the living room) and sound insulation.
Improving temperatures in the suite
Thermal discomfort in multi-unit residential buildings can be prevalent in both heating and cooling seasons. Uncomfortable temperatures in suites are driven, in part, by unnecessarily large and/or poor-quality windows, which makes sitting near them uncomfortable in the winter and leads to solar overheating in the summer.
Looking for smaller windows with low heat transfer values — also known as a window’s U-value — can improve winter comfort. Overhangs, exterior shading, or, at the very least interior shading can reduce overheating.
Central heating and cooling systems, which require seasonal changeover, perform poorly in the spring and fall. Four-pipe fan coils or, better yet, in-suite heat pumps, are a good alternative because they can deliver heating or cooling regardless of the season.
The good news
While most of the solutions presented here have multiple benefits for residents, they can also save energy and reduce the environmental impacts of operating newly built housing.
For example, smaller, high-performance windows with solar shading, interior and exterior air tightness, and heat/energy recovery ventilators can reduce heating and cooling loads.
Heat pumps can enable buildings to use cleaner electricity for heating, as opposed to the more commonly used carbon-intensive natural gas.
It is essential that residents and building owners take active roles in advocating for residential design changes. They can do so by asking building developers to make changes and lobbying elected officials to include performance improvements in provincial building codes.
Canadians don’t just deserve more housing — they deserve more quality housing.![]()
Marianne Touchie, Associate Professor, Jointly appointed in the Department of Civil and Mineral Engineering and Department of Mechanical and Industrial Engineering, University of Toronto
This article is republished from The Conversation under a Creative Commons license. Read the original article.
No comments:
Post a Comment